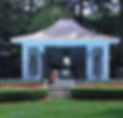
GLD DESIGNS, LLC
PROJECTS
LAKE FOREST CARRIAGE HOUSE

THE GUT
This is a 850 square foot space about a detached garage. My clients needed a space for visiting family - so began the Carriage House Project.

THE LIVING AREA
With this Carriage House being located near the client's pool - I chose soothing creams, turquoise, and soft grays to enhance the space with a splash of
Slim Aarons and a fabulous Sputnik light fixture to crown this living area.

THE KITCHEN AREA
I designed a full kitchen with all the amenities including the very needed wine refrigerator, ice maker, dishwasher etc. Added a cozy island for enjoying meals.

THE DECK
I added these wonderful french doors that pocket open so my clients could enjoy the large deck that overlooks the pool area and allows for alfresco dining.
PROJECTS
LAKE FOREST CARRIAGE HOUSE - continued

THE BEDROOM
A cozy, sunlit bedroom large enough for to hold a king bed and a beautiful space to wake up to each day.

THE FULL BATHROOM
A fully functional bathroom with a walk-in shower and heated floors.

THE LAUNDRY ROOM
A tucked away behind pocket doors is a full-size washer and dryer for the guests convivence.

FOYER
A small welcoming foyer with beautiful marble flooring.
